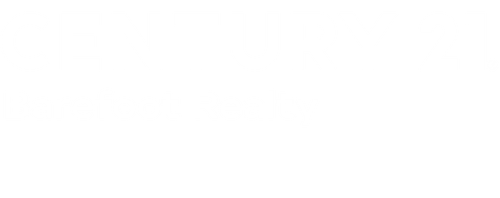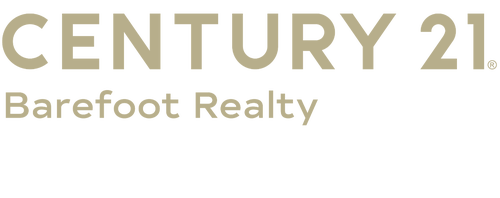


Listing Courtesy of: COASTAL CAROLINAS / Century 21 Barefoot Realty / Kevin Mills / CENTURY 21 Barefoot Realty / Amanda Olszowka
704 Bonnie Dr. Myrtle Beach, SC 29588
Active (56 Days)
$292,000
MLS #:
2514714
2514714
Lot Size
0.37 acres
0.37 acres
Type
Single-Family Home
Single-Family Home
Year Built
1979
1979
Style
Ranch
Ranch
County
Horry County
Horry County
Community
Watsons Riverside
Watsons Riverside
Listed By
Kevin Mills, Century 21 Barefoot Realty
Amanda Olszowka, CENTURY 21 Barefoot Realty
Amanda Olszowka, CENTURY 21 Barefoot Realty
Source
COASTAL CAROLINAS
Last checked Aug 8 2025 at 7:55 PM GMT+0000
COASTAL CAROLINAS
Last checked Aug 8 2025 at 7:55 PM GMT+0000
Bathroom Details
- Full Bathrooms: 2
Interior Features
- Breakfast Bar
- Entrance Foyer
- Kitchen Island
- Stainless Steel Appliances
- Laundry: Washer Hookup
- Dishwasher
- Microwave
- Range
- Range Hood
- Refrigerator
Subdivision
- Watsons Riverside
Lot Information
- Outside City Limits
- Rectangular
- Rectangular Lot
Property Features
- Foundation: Slab
Heating and Cooling
- Central
- Electric
- Central Air
Flooring
- Vinyl
Utility Information
- Utilities: Cable Available, Electricity Available, Phone Available, Sewer Available, Water Available, Water Source: Public
School Information
- Elementary School: Socastee Elementary School
- Middle School: Forestbrook Middle School
- High School: Socastee High School
Parking
- Boat
- Driveway
Stories
- 1
Living Area
- 1,741 sqft
Location
Listing Price History
Date
Event
Price
% Change
$ (+/-)
Jul 24, 2025
Price Changed
$292,000
-1%
-3,000
Jul 10, 2025
Price Changed
$295,000
-2%
-4,999
Jun 27, 2025
Price Changed
$299,999
-5%
-15,001
Jun 13, 2025
Original Price
$315,000
-
-
Estimated Monthly Mortgage Payment
*Based on Fixed Interest Rate withe a 30 year term, principal and interest only
Listing price
Down payment
%
Interest rate
%Mortgage calculator estimates are provided by C21 The Harrelson Group and are intended for information use only. Your payments may be higher or lower and all loans are subject to credit approval.
Disclaimer: Provided courtesy of the Coastal Carolinas MLS. Copyright 2025 of the Coastal Carolinas MLS. All rights reserved. Information is provided exclusively for consumers' personal, non-commercial use, and may not be used for any purpose other than to identify prospective properties consumers may be interested in purchasing, and that the data is deemed reliable but is not guaranteed accurate by the Coastal Carolinas MLS. Data last updated: 8/8/25 12:55




Description