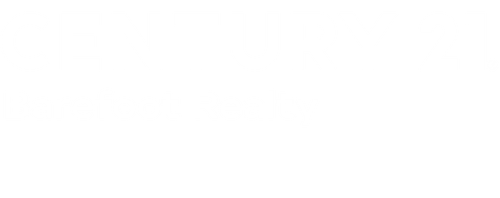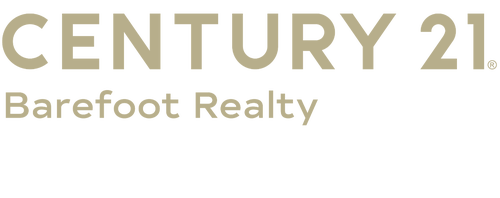


Listing Courtesy of: COASTAL CAROLINAS / Century 21 Barefoot Realty / Kevin Mills / CENTURY 21 Barefoot Realty / Michael Askin
1128 Sennema Circle Myrtle Beach, SC 29588
Active (14 Days)
$320,000
MLS #:
2515488
2515488
Lot Size
7,841 SQFT
7,841 SQFT
Type
Single-Family Home
Single-Family Home
Year Built
2023
2023
Style
Ranch
Ranch
County
Horry County
Horry County
Community
Island Green
Island Green
Listed By
Kevin Mills, Century 21 Barefoot Realty
Michael Askin, CENTURY 21 Barefoot Realty
Michael Askin, CENTURY 21 Barefoot Realty
Source
COASTAL CAROLINAS
Last checked Jul 7 2025 at 11:11 AM GMT+0000
COASTAL CAROLINAS
Last checked Jul 7 2025 at 11:11 AM GMT+0000
Bathroom Details
- Full Bathrooms: 2
Interior Features
- Attic
- Breakfast Bar
- Entrance Foyer
- Kitchen Island
- Permanent Attic Stairs
- Pull Down Attic Stairs
- Solid Surface Counters
- Split Bedrooms
- Stainless Steel Appliances
- Laundry: Washer Hookup
- Dishwasher
- Disposal
- Dryer
- Microwave
- Range
- Range Hood
- Refrigerator
- Washer
Subdivision
- Island Green
Lot Information
- Outside City Limits
- Rectangular
- Rectangular Lot
Property Features
- Foundation: Slab
Heating and Cooling
- Central
- Electric
- Central Air
Homeowners Association Information
- Dues: $80/Monthly
Flooring
- Carpet
- Vinyl
Utility Information
- Utilities: Cable Available, Electricity Available, Phone Available, Sewer Available, Underground Utilities, Water Available, Water Source: Public
- Energy: Doors, Windows
School Information
- Elementary School: Saint James Elementary School
- Middle School: Saint James Middle School
- High School: Saint James High School
Parking
- Attached
- Garage
- Garage Door Opener
- Two Car Garage
Living Area
- 1,774 sqft
Location
Estimated Monthly Mortgage Payment
*Based on Fixed Interest Rate withe a 30 year term, principal and interest only
Listing price
Down payment
%
Interest rate
%Mortgage calculator estimates are provided by C21 The Harrelson Group and are intended for information use only. Your payments may be higher or lower and all loans are subject to credit approval.
Disclaimer: Provided courtesy of the Coastal Carolinas MLS. Copyright 2025 of the Coastal Carolinas MLS. All rights reserved. Information is provided exclusively for consumers' personal, non-commercial use, and may not be used for any purpose other than to identify prospective properties consumers may be interested in purchasing, and that the data is deemed reliable but is not guaranteed accurate by the Coastal Carolinas MLS. Data last updated: 7/7/25 04:11




Description