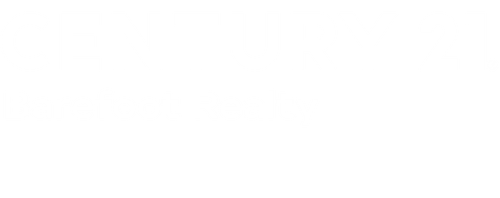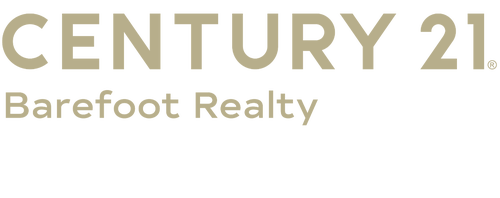


Listing Courtesy of: COASTAL CAROLINAS / Century 21 The Harrelson Group / Adam Levy
509 Covewood Ct. Longs, SC 29568
Active (202 Days)
$314,900
MLS #:
2428295
2428295
Lot Size
8,276 SQFT
8,276 SQFT
Type
Single-Family Home
Single-Family Home
Year Built
2021
2021
Style
Ranch
Ranch
County
Horry County
Horry County
Community
Longview
Longview
Listed By
Adam Levy, Century 21 The Harrelson Group
Source
COASTAL CAROLINAS
Last checked Jul 7 2025 at 11:11 AM GMT+0000
COASTAL CAROLINAS
Last checked Jul 7 2025 at 11:11 AM GMT+0000
Bathroom Details
- Full Bathrooms: 2
Interior Features
- Entrance Foyer
- Kitchen Island
- Solid Surface Counters
- Stainless Steel Appliances
- Window Treatments
- Laundry: Washer Hookup
- Dishwasher
- Disposal
- Dryer
- Microwave
- Range
- Range Hood
- Refrigerator
- Washer
Subdivision
- Longview
Lot Information
- Cul-De-Sac
- Outside City Limits
- Rectangular
Property Features
- Foundation: Slab
Heating and Cooling
- Central
- Electric
- Central Air
Pool Information
- Outdoor Pool
- Community
Homeowners Association Information
- Dues: $100
Flooring
- Tile
- Carpet
- Laminate
Utility Information
- Utilities: Cable Available, Electricity Available, Natural Gas Available, Phone Available, Sewer Available, Water Available, Water Source: Public
School Information
- Elementary School: Daisy Elementary School
- Middle School: Loris Middle School
- High School: Loris High School
Parking
- Attached
- Garage
- Two Car Garage
Living Area
- 1,990 sqft
Location
Listing Price History
Date
Event
Price
% Change
$ (+/-)
Mar 26, 2025
Price Changed
$314,900
-2%
-5,000
Feb 10, 2025
Price Changed
$319,900
-3%
-10,000
Dec 17, 2024
Original Price
$329,900
-
-
Estimated Monthly Mortgage Payment
*Based on Fixed Interest Rate withe a 30 year term, principal and interest only
Listing price
Down payment
%
Interest rate
%Mortgage calculator estimates are provided by C21 The Harrelson Group and are intended for information use only. Your payments may be higher or lower and all loans are subject to credit approval.
Disclaimer: Provided courtesy of the Coastal Carolinas MLS. Copyright 2025 of the Coastal Carolinas MLS. All rights reserved. Information is provided exclusively for consumers' personal, non-commercial use, and may not be used for any purpose other than to identify prospective properties consumers may be interested in purchasing, and that the data is deemed reliable but is not guaranteed accurate by the Coastal Carolinas MLS. Data last updated: 7/7/25 04:11




Description