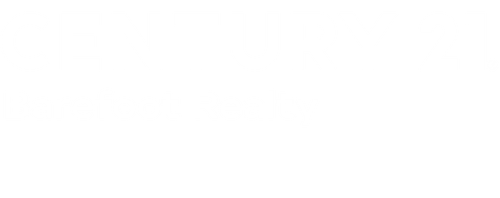


Listing Courtesy of: Spartanburg Association of Realtors, Inc. / Century 21 Blackwell & Co. Realty, Inc. / Mitzi Kirsch
203 Piper Glen Lane Inman, SC 29349
Active (20 Days)
$599,900
MLS #:
325328
325328
Taxes
$3,252(2024)
$3,252(2024)
Lot Size
0.76 acres
0.76 acres
Type
Single-Family Home
Single-Family Home
Year Built
2017
2017
Style
Traditional
Traditional
School District
2 Sptbg Co
2 Sptbg Co
County
Spartanburg County
Spartanburg County
Listed By
Mitzi Kirsch, Century 21 Blackwell & Co. Realty, Inc.
Source
Spartanburg Association of Realtors, Inc.
Last checked Jul 7 2025 at 3:06 PM GMT+0000
Spartanburg Association of Realtors, Inc.
Last checked Jul 7 2025 at 3:06 PM GMT+0000
Bathroom Details
- Full Bathrooms: 3
- Half Bathroom: 1
Interior Features
- Fan - Ceiling
- Window Trmnts-Some Remain
- Smoke Detector
- Gas Logs
- Cable Available
- Ceilings-Some 9 Ft +
- Fireplace
- Walk In Closet
- Tub - Garden
- Ceilings-Smooth
- Countertops-Solid Surface
- 2 Story Foyer
- Open Floor Plan
- Pantry - Walk-In
Subdivision
- Piper Glen
Lot Information
- Cul-De-Sac
- Some Trees
- Underground Utilities
- Fenced Yard
Property Features
- Foundation: Crawl Space
Heating and Cooling
- Forced Warm Air
- Heat Pump
- Central Forced
Homeowners Association Information
- Dues: $100
Flooring
- Carpet
- Ceramic Tile
- Hardwood
Exterior Features
- Roof: Architectural
Utility Information
- Sewer: Septic Tank
- Fuel: Electricity, Gas - Natural
School Information
- Elementary School: 2-Hendrix Elem
- Middle School: 2-Boiling Springs
- High School: 2-Boiling Springs
Stories
- 2
Living Area
- 3,118 sqft
Location
Estimated Monthly Mortgage Payment
*Based on Fixed Interest Rate withe a 30 year term, principal and interest only
Listing price
Down payment
%
Interest rate
%Mortgage calculator estimates are provided by C21 The Harrelson Group and are intended for information use only. Your payments may be higher or lower and all loans are subject to credit approval.
Disclaimer: Copyright 2025 Spartanburg Association of Realtors. All rights reserved. This information is deemed reliable, but not guaranteed. The information being provided is for consumers’ personal, non-commercial use and may not be used for any purpose other than to identify prospective properties consumers may be interested in purchasing. Data last updated 7/7/25 08:06




Description