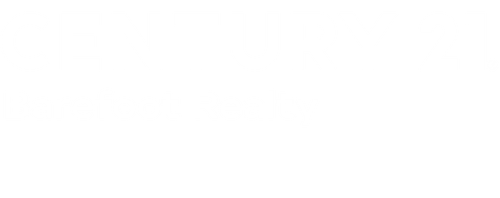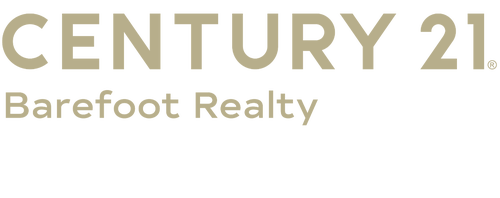


Listing Courtesy of: GREENVILLE SC / Century 21 Blackwell & Co. Realty, Inc. / Ross Bryson
1003 Rutherford Road Greenville, SC 29609
Active (219 Days)
$639,900 (USD)
MLS #:
1562061
1562061
Taxes
$2,707
$2,707
Lot Size
0.42 acres
0.42 acres
Type
Single-Family Home
Single-Family Home
Year Built
1937
1937
Style
Craftsman, Bungalow
Craftsman, Bungalow
County
Greenville County
Greenville County
Community
Croftstone Acres
Croftstone Acres
Listed By
Ross Bryson, Century 21 Blackwell & Co. Realty, Inc.
Source
GREENVILLE SC
Last checked Feb 5 2026 at 10:35 PM GMT+0000
GREENVILLE SC
Last checked Feb 5 2026 at 10:35 PM GMT+0000
Bathroom Details
- Full Bathrooms: 2
Interior Features
- Ceiling Smooth
- High Ceilings
- Ceiling Fan(s)
- Granite Counters
- Dishwasher
- Dryer
- Refrigerator
- Washer
- Electric Oven
- Microwave
- Electric Water Heater
- Laundry: In Basement
Subdivision
- Croftstone Acres
Lot Information
- Sidewalk
- 1/2 Acre or Less
- Few Trees
- Corner Lot
Property Features
- Fireplace: 1
- Fireplace: Wood Burning
- Foundation: Basement
- Foundation: Sump Pump
Heating and Cooling
- Heat Pump
- Electric
- Central Air
Basement Information
- Unfinished
- Full
- Sump Pump
- Interior Entry
Flooring
- Ceramic Tile
- Laminate
Exterior Features
- Roof: Architectural
Utility Information
- Sewer: Public Sewer
School Information
- Elementary School: Summit Drive
- Middle School: League
- High School: Greenville
Garage
- Attached Garage
Parking
- Key Pad Entry
- Attached
- Garage Door Opener
- Total: 2
- Asphalt
Stories
- 1
Living Area
- 2,100 sqft
Listing Price History
Date
Event
Price
% Change
$ (+/-)
Feb 04, 2026
Price Changed
$639,900
-3%
-$20,000
Sep 24, 2025
Price Changed
$659,900
-1%
-$5,100
Jul 31, 2025
Price Changed
$665,000
-1%
-$10,000
Location
Estimated Monthly Mortgage Payment
*Based on Fixed Interest Rate withe a 30 year term, principal and interest only
Listing price
Down payment
%
Interest rate
%Mortgage calculator estimates are provided by C21 The Harrelson Group and are intended for information use only. Your payments may be higher or lower and all loans are subject to credit approval.
Disclaimer: Copyright 2026 Greater Greenville Association of Realtors. All rights reserved. This information is deemed reliable, but not guaranteed. The information being provided is for consumers’ personal, non-commercial use and may not be used for any purpose other than to identify prospective properties consumers may be interested in purchasing. Data last updated 2/5/26 14:35





Description