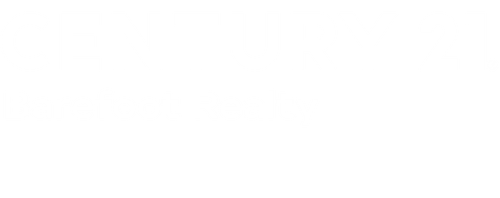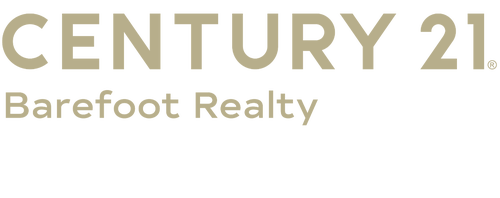


1009 Hopscotch Ln. Conway, SC 29526
-
OPENSat, Jun 711:00 am - 1:00 pm
Description
2513602
0.26 acres
Single-Family Home
2010
Ranch
Lake
Horry County
Hillsborough
Listed By
COASTAL CAROLINAS
Last checked Jun 7 2025 at 2:52 PM GMT+0000
- Full Bathrooms: 2
- Solid Surface Counters
- Split Bedrooms
- Stainless Steel Appliances
- Laundry: Washer Hookup
- Dishwasher
- Disposal
- Dryer
- Microwave
- Range
- Range Hood
- Refrigerator
- Washer
- Hillsborough
- Lake Front
- Rectangular
- Rectangular Lot
- Foundation: Slab
- Central
- Electric
- Central Air
- Community
- Outdoor Pool
- Dues: $130/Monthly
- Carpet
- Tile
- Vinyl
- Utilities: Cable Available, Electricity Available, Other, Sewer Available, Water Available, Water Source: Public
- Elementary School: Waccamaw Elementary School
- Middle School: Black Water Middle School
- High School: Carolina Forest High School
- Attached
- Garage
- Two Car Garage
- 1,865 sqft
Estimated Monthly Mortgage Payment
*Based on Fixed Interest Rate withe a 30 year term, principal and interest only



