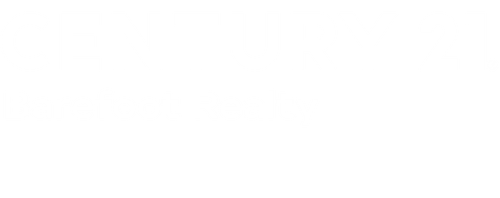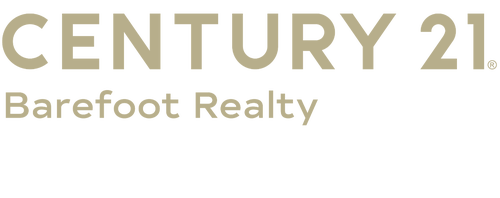


Listing Courtesy of: Spartanburg Association of Realtors, Inc. / Century 21 Blackwell & Co. Realty, Inc. / Mitzi Kirsch
1155 Goodjoin Road Campobello, SC 29322
Active (39 Days)
$489,900
MLS #:
323309
323309
Lot Size
1.08 acres
1.08 acres
Type
Single-Family Home
Single-Family Home
Year Built
2024
2024
Style
Craftsman
Craftsman
School District
1 Sptbg Co
1 Sptbg Co
County
Spartanburg County
Spartanburg County
Listed By
Mitzi Kirsch, Century 21 Blackwell & Co. Realty, Inc.
Source
Spartanburg Association of Realtors, Inc.
Last checked Jun 10 2025 at 4:08 AM GMT+0000
Spartanburg Association of Realtors, Inc.
Last checked Jun 10 2025 at 4:08 AM GMT+0000
Bathroom Details
- Full Bathrooms: 2
Interior Features
- Fan - Ceiling
- Smoke Detector
- Gas Logs
- Cable Available
- Ceilings-Some 9 Ft +
- Attic Stairs-Disappearing
- Fireplace
- Walk In Closet
- Tub - Garden
- Ceilings-Smooth
- Countertops-Solid Surface
- Utility Sink
- Open Floor Plan
- Split Bedroom Plan
Subdivision
- None
Lot Information
- Level
- Some Trees
Property Features
- Foundation: Slab
Heating and Cooling
- Forced Warm Air
- Central Forced
Flooring
- Carpet
- Ceramic Tile
- Luxury Vinyl Tile/Plank
Exterior Features
- Roof: Architectural
Utility Information
- Utilities: Electric: Duke, Water: Sjwd
- Sewer: Septic Tank
- Fuel: Electricity
School Information
- Elementary School: 1-Holly Springs
- Middle School: 1-T. E. Mabry Jr High
- High School: 1-Landrum High
Stories
- 1
Living Area
- 2,269 sqft
Location
Listing Price History
Date
Event
Price
% Change
$ (+/-)
Jun 03, 2025
Price Changed
$489,900
-2%
-10,000
May 02, 2025
Original Price
$499,900
-
-
Estimated Monthly Mortgage Payment
*Based on Fixed Interest Rate withe a 30 year term, principal and interest only
Listing price
Down payment
%
Interest rate
%Mortgage calculator estimates are provided by C21 The Harrelson Group and are intended for information use only. Your payments may be higher or lower and all loans are subject to credit approval.
Disclaimer: Copyright 2025 Spartanburg Association of Realtors. All rights reserved. This information is deemed reliable, but not guaranteed. The information being provided is for consumers’ personal, non-commercial use and may not be used for any purpose other than to identify prospective properties consumers may be interested in purchasing. Data last updated 6/9/25 21:08




Description