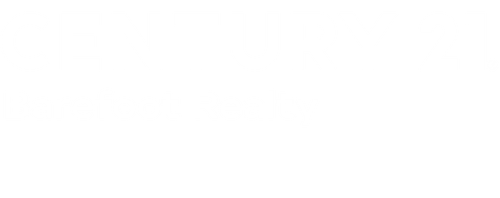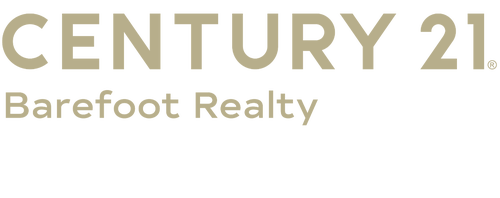


Listing Courtesy of: Spartanburg Association of Realtors, Inc. / Century 21 Blackwell & Co. Realty, Inc. / Preston Inglee
310 Hammond Circle Anderson, SC 29621
Active (32 Days)
$549,900
MLS #:
324876
324876
Taxes
$1,400(2024)
$1,400(2024)
Lot Size
0.87 acres
0.87 acres
Type
Single-Family Home
Single-Family Home
Year Built
2020
2020
Style
Contemporary, Craftsman
Contemporary, Craftsman
Views
Water View
Water View
School District
8 (Outside Sptbg Co)
8 (Outside Sptbg Co)
County
Anderson County
Anderson County
Listed By
Preston Inglee, Century 21 Blackwell & Co. Realty, Inc.
Source
Spartanburg Association of Realtors, Inc.
Last checked Jul 7 2025 at 5:30 AM GMT+0000
Spartanburg Association of Realtors, Inc.
Last checked Jul 7 2025 at 5:30 AM GMT+0000
Bathroom Details
- Full Bathrooms: 3
Interior Features
- Smoke Detector
- Cable Available
- Ceilings-Some 9 Ft +
- Ceilings-Trey
- Walk In Closet
- Tub - Garden
- Countertops-Solid Surface
- Split Bedroom Plan
- Pantry - Walk-In
Subdivision
- Other
Lot Information
- Level
- Lake
- Water View
- Sloped
- Fenced Yard
Property Features
- Foundation: Crawl Space
Heating and Cooling
- Heat Pump
- Central Forced
Flooring
- Laminate Flooring
Exterior Features
- Roof: Architectural
Utility Information
- Utilities: Electric: Duke, Water: Broadway L
- Sewer: Septic Tank
- Fuel: Electricity
School Information
- Elementary School: Other
- Middle School: Other
- High School: Other
Stories
- 1
Living Area
- 2,525 sqft
Location
Estimated Monthly Mortgage Payment
*Based on Fixed Interest Rate withe a 30 year term, principal and interest only
Listing price
Down payment
%
Interest rate
%Mortgage calculator estimates are provided by C21 The Harrelson Group and are intended for information use only. Your payments may be higher or lower and all loans are subject to credit approval.
Disclaimer: Copyright 2025 Spartanburg Association of Realtors. All rights reserved. This information is deemed reliable, but not guaranteed. The information being provided is for consumers’ personal, non-commercial use and may not be used for any purpose other than to identify prospective properties consumers may be interested in purchasing. Data last updated 7/6/25 22:30




Description