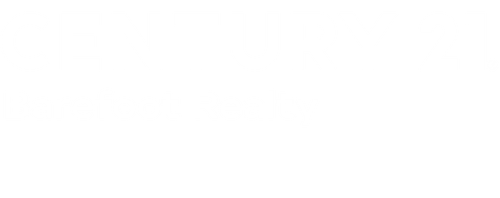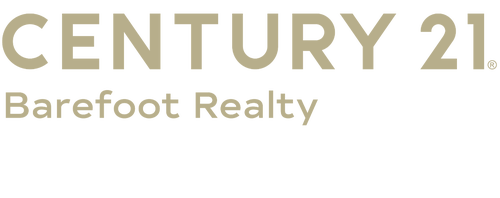


 Hive MLS / Century 21 Vanguard / Lisa Myers
Hive MLS / Century 21 Vanguard / Lisa Myers 1006 Kingfish Way New Bern, NC 28562
Description
100511930
0.46 acres
Single-Family Home
2019
Craven County
Listed By
Hive MLS
Last checked Oct 12 2025 at 1:49 AM GMT+0000
- Full Bathrooms: 2
- Blinds/Shades
- Ceiling Fan(s)
- Pantry
- Walk-In Shower
- Mud Room
- Solid Surface
- High Ceilings
- Tray Ceiling(s)
- Dishwasher
- Refrigerator
- Range
- Bluewater Rise
- Foundation: Slab
- Heat Pump
- Fireplace(s)
- Dues: $236
- Carpet
- Lvt/Lvp
- Vinyl Siding
- Roof: Shingle
- Utilities: Natural Gas Available
- Sewer: Municipal Sewer, City of New Bern
- Elementary School: Creekside Elementary School
- Middle School: Grover C.fields
- High School: New Bern
- Concrete
- 1
- 2,560 sqft
Listing Price History
Estimated Monthly Mortgage Payment
*Based on Fixed Interest Rate withe a 30 year term, principal and interest only





Built in 2019 and articulate in design, this striking home offers a sprawling 2560 sq ft of living space, crafted with a thoughtful Riley floor plan. The residence showcases three bedrooms and two bathrooms, making it perfect for anyone seeking ample space. The master suite is a true retreat, featuring an en-suite bath with a soaking tub, step-in shower, dual vanities, and a generous walk-in closet. The two guest rooms are conveniently located on the first floor, alongside a well-appointed guest bath with a tub shower combo.
At the heart of the home, the living room stands out with its elegant vinyl plank flooring, sophisticated decorative trey ceiling, and a cozy fireplace, creating a warm and inviting atmosphere. The chef's kitchen will inspire your culinary adventures with its high-end gas range, abundant cabinetry, and stunning granite countertops.
Additional highlights include a versatile bonus/flex space on the second floor, ideal for a game room or home office. The home sits on a beautifully landscaped .46-acre lot, featuring a covered porch, large fenced backyard, and an extended driveway for added convenience.
Nestled in a prime location, this well-maintained property is just within two miles of essential shopping, delightful restaurants, and cozy coffee shops. This home is the perfect place to create lasting memories.