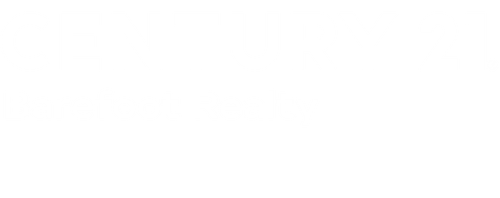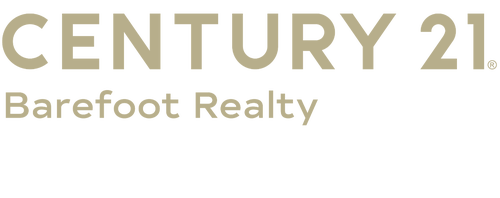


Listing Courtesy of:  Hive MLS / Century 21 Vanguard / Andrew Luczak
Hive MLS / Century 21 Vanguard / Andrew Luczak
 Hive MLS / Century 21 Vanguard / Andrew Luczak
Hive MLS / Century 21 Vanguard / Andrew Luczak 407 W Black Water Lane Maysville, NC 28555
Pending (65 Days)
$334,900 (USD)
MLS #:
100523512
100523512
Lot Size
0.46 acres
0.46 acres
Type
Single-Family Home
Single-Family Home
Year Built
2023
2023
School District
Onslow
Onslow
County
Onslow County
Onslow County
Listed By
Andrew Luczak, Century 21 Vanguard
Source
Hive MLS
Last checked Oct 12 2025 at 1:49 AM GMT+0000
Hive MLS
Last checked Oct 12 2025 at 1:49 AM GMT+0000
Bathroom Details
- Full Bathrooms: 2
- Half Bathroom: 1
Interior Features
- Blinds/Shades
- Attic : None
- Pantry
- Kitchen Island
- High Ceilings
- Walk-In Closet(s)
- Gas Log
- Tray Ceiling(s)
Subdivision
- Village Creek
Property Features
- Paved
Heating and Cooling
- Heat Pump
- Forced Air
- Fireplace(s)
- Central Air
Exterior Features
- Vinyl Siding
- Roof: Shingle
Utility Information
- Sewer: Water Connected
Garage
- Detached Garage : 0
- Attached Garage : 2
Parking
- Detached Carport : 0
- Attached Carport : 0
- Driveway : 0
- Rv Parking: 0
Living Area
- 2,364 sqft
Location
Estimated Monthly Mortgage Payment
*Based on Fixed Interest Rate withe a 30 year term, principal and interest only
Listing price
Down payment
%
Interest rate
%Mortgage calculator estimates are provided by C21 The Harrelson Group and are intended for information use only. Your payments may be higher or lower and all loans are subject to credit approval.
Disclaimer: © 2025 NCRMLS. All rights reserved. HIVE MLS, (NCRMLS), provides content displayed here (“provided content”) on an “as is” basis and makes no representations or warranties regarding the provided content, including, but not limited to those of non-infringement, timeliness, accuracy, or completeness. Individuals and companies using information presented are responsible for verification and validation of information they utilize and present to their customers and clients. Hive MLS will not be liable for any damage or loss resulting from use of the provided content or the products available through Portals, IDX, VOW, and/or Syndication. Recipients of this information shall not resell, redistribute, reproduce, modify, or otherwise copy any portion thereof without the expressed written consent of Hive MLS. Data last updated 10/11/25 18:49




Description