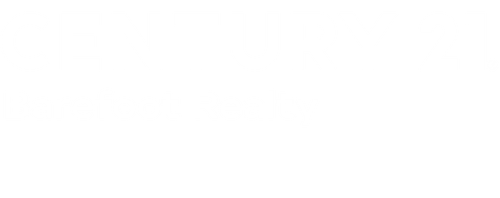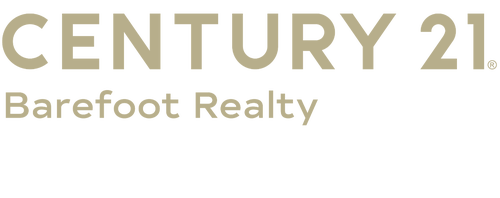


Listing Courtesy of:  Hive MLS / Century 21 Vanguard / Andrew Luczak
Hive MLS / Century 21 Vanguard / Andrew Luczak
 Hive MLS / Century 21 Vanguard / Andrew Luczak
Hive MLS / Century 21 Vanguard / Andrew Luczak 1579 Catherine Lake Road Jacksonville, NC 28540
Active
$315,000
MLS #:
100503670
100503670
Lot Size
0.92 acres
0.92 acres
Type
Single-Family Home
Single-Family Home
Year Built
1995
1995
School District
Onslow
Onslow
County
Onslow County
Onslow County
Listed By
Andrew Luczak, Century 21 Vanguard
Source
Hive MLS
Last checked Aug 27 2025 at 5:22 PM GMT+0000
Hive MLS
Last checked Aug 27 2025 at 5:22 PM GMT+0000
Bathroom Details
Interior Features
- Ceiling Fan(s)
- Whirlpool
- Walk-In Shower
- Attic : Walk-In
- High Ceilings
- Master Downstairs
- Vaulted Ceiling(s)
Subdivision
- Live Oak Estates
Property Features
- Public (City/Cty/St)
Heating and Cooling
- Heat Pump
- Central Air
Exterior Features
- Vinyl Siding
- Roof: Shingle
Utility Information
- Sewer: Water Available
Garage
- Detached Garage : 0
- Attached Garage : 2
Parking
- Detached Carport : 0
- Attached Carport : 0
- Driveway : 0
- Rv Parking: 0
Living Area
- 1,846 sqft
Location
Listing Price History
Date
Event
Price
% Change
$ (+/-)
Jun 12, 2025
Price Changed
$315,000
-6%
-20,000
Apr 26, 2025
Original Price
$335,000
-
-
Estimated Monthly Mortgage Payment
*Based on Fixed Interest Rate withe a 30 year term, principal and interest only
Listing price
Down payment
%
Interest rate
%Mortgage calculator estimates are provided by C21 The Harrelson Group and are intended for information use only. Your payments may be higher or lower and all loans are subject to credit approval.
Disclaimer: © 2025 NCRMLS. All rights reserved. HIVE MLS, (NCRMLS), provides content displayed here (“provided content”) on an “as is” basis and makes no representations or warranties regarding the provided content, including, but not limited to those of non-infringement, timeliness, accuracy, or completeness. Individuals and companies using information presented are responsible for verification and validation of information they utilize and present to their customers and clients. Hive MLS will not be liable for any damage or loss resulting from use of the provided content or the products available through Portals, IDX, VOW, and/or Syndication. Recipients of this information shall not resell, redistribute, reproduce, modify, or otherwise copy any portion thereof without the expressed written consent of Hive MLS. Data last updated 8/27/25 10:22




Description