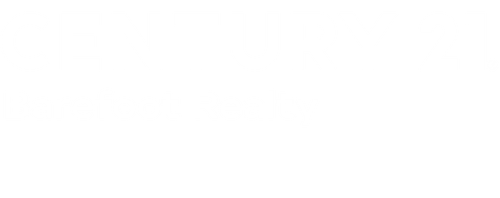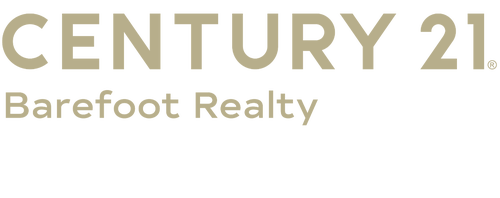


Listing Courtesy of:  Hive MLS / Macdonald Realty Group
Hive MLS / Macdonald Realty Group
 Hive MLS / Macdonald Realty Group
Hive MLS / Macdonald Realty Group 446 Elgin Road Hubert, NC 28539
Pending
$350,000
MLS #:
100505818
100505818
Taxes
$1,672(2023)
$1,672(2023)
Lot Size
2.31 acres
2.31 acres
Type
Single-Family Home
Single-Family Home
Year Built
2021
2021
School District
Onslow
Onslow
County
Onslow County
Onslow County
Listed By
Heather S Stephens, Macdonald Realty Group
Source
Hive MLS
Last checked Jun 7 2025 at 8:15 PM GMT+0000
Hive MLS
Last checked Jun 7 2025 at 8:15 PM GMT+0000
Bathroom Details
Interior Features
- Built-In Microwave
- Electric Oven
- Dishwasher
- Ceiling Fan(s)
- Tray Ceiling(s)
- Walk-In Closet(s)
- Pantry
- Attic : None
Subdivision
- Highlands At Queens Creek
Lot Information
- Cul-De-Sac
- See Remarks
Property Features
- Maintained
- Private Road
- Paved
Heating and Cooling
- Heat Pump
- Central Air
Flooring
- Carpet
- Vinyl
- Lvt/Lvp
Exterior Features
- Vinyl Siding
- Roof: Architectural Shingle
Utility Information
- Sewer: See Remarks, Water Available
Garage
- Attached Garage : 2
- Detached Garage : 0
Parking
- Detached Carport : 0
- Attached Carport : 0
- Driveway : 0
- Rv Parking: 0
Living Area
- 2,165 sqft
Location
Listing Price History
Date
Event
Price
% Change
$ (+/-)
May 19, 2025
Price Changed
$350,000
-1%
-5,000
May 07, 2025
Original Price
$355,000
-
-
Estimated Monthly Mortgage Payment
*Based on Fixed Interest Rate withe a 30 year term, principal and interest only
Listing price
Down payment
%
Interest rate
%Mortgage calculator estimates are provided by C21 The Harrelson Group and are intended for information use only. Your payments may be higher or lower and all loans are subject to credit approval.
Disclaimer: © 2025 NCRMLS. All rights reserved. HIVE MLS, (NCRMLS), provides content displayed here (“provided content”) on an “as is” basis and makes no representations or warranties regarding the provided content, including, but not limited to those of non-infringement, timeliness, accuracy, or completeness. Individuals and companies using information presented are responsible for verification and validation of information they utilize and present to their customers and clients. Hive MLS will not be liable for any damage or loss resulting from use of the provided content or the products available through Portals, IDX, VOW, and/or Syndication. Recipients of this information shall not resell, redistribute, reproduce, modify, or otherwise copy any portion thereof without the expressed written consent of Hive MLS. Data last updated 6/7/25 13:15




Description