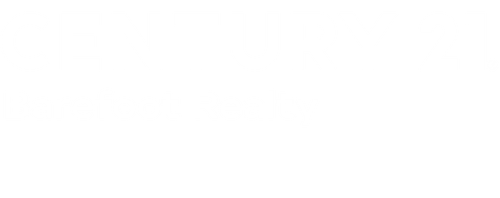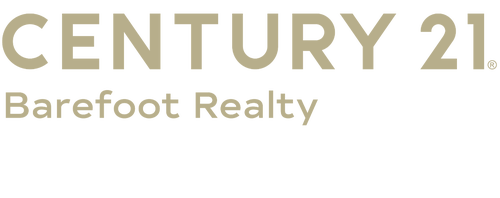


Listing Courtesy of: Spartanburg Association of Realtors, Inc. / Century 21 Blackwell & Co. Realty, Inc. / Alexandra "Alex" Fouka
6533 NW Derby Lane Concord, NC 28027
Active (25 Days)
$510,000
MLS #:
324927
324927
Taxes
$4,538(2024)
$4,538(2024)
Lot Size
0.37 acres
0.37 acres
Type
Single-Family Home
Single-Family Home
Year Built
2000
2000
Style
Traditional
Traditional
School District
8 (Outside Sptbg Co)
8 (Outside Sptbg Co)
County
Cabarrus County
Cabarrus County
Listed By
Alexandra "Alex" Fouka, Century 21 Blackwell & Co. Realty, Inc.
Source
Spartanburg Association of Realtors, Inc.
Last checked Jun 30 2025 at 5:35 AM GMT+0000
Spartanburg Association of Realtors, Inc.
Last checked Jun 30 2025 at 5:35 AM GMT+0000
Bathroom Details
- Full Bathrooms: 2
- Half Bathroom: 1
Interior Features
- Window Trmnts-Some Remain
- Gas Logs
- Cable Available
- Fireplace
- Walk In Closet
- Open Floor Plan
- Pantry - Closet/Cabinet
Subdivision
- Other
Lot Information
- Sidewalk
- Some Trees
- Underground Utilities
Property Features
- Foundation: Crawl Space
- Foundation: Other/See Remarks
Heating and Cooling
- Forced Warm Air
- Central Forced
Flooring
- Carpet
- Wood
Exterior Features
- Roof: Architectural
Utility Information
- Sewer: Public Sewer
- Fuel: Gas - Natural
School Information
- Elementary School: Other
- Middle School: Other
- High School: Other
Stories
- 2
Living Area
- 2,580 sqft
Location
Estimated Monthly Mortgage Payment
*Based on Fixed Interest Rate withe a 30 year term, principal and interest only
Listing price
Down payment
%
Interest rate
%Mortgage calculator estimates are provided by C21 The Harrelson Group and are intended for information use only. Your payments may be higher or lower and all loans are subject to credit approval.
Disclaimer: Copyright 2025 Spartanburg Association of Realtors. All rights reserved. This information is deemed reliable, but not guaranteed. The information being provided is for consumers’ personal, non-commercial use and may not be used for any purpose other than to identify prospective properties consumers may be interested in purchasing. Data last updated 6/29/25 22:35




Description